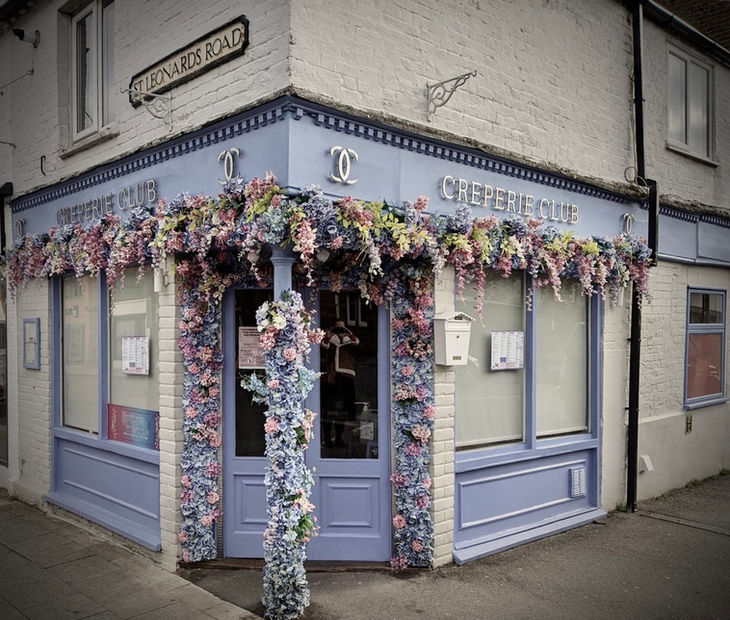
KEY FEATURES
-
First Floor Flat
-
Ground floor/basement living accommodation
-
Ground Floor Shop
-
A rare investment opportunity
DESCRIPTION
This attractive property is well located in the popular St Leonards Road shopping area, is on the corner of St Leonards Road and Grove Road. The shop entrance is on the corner and the first floor flat and ground/lower ground area have their own entrances on Grove Road.
Situated only a ten minute stroll from central and Windsor Castle. St Leonards Road is a very popular area with a range of independent shops and eateries. A farmers' market is held in the street on the first Saturday morning of every month.
There are good transport links Windsor & Eton Central (to Slough/Paddington) and Windsor & Eton Riverside (to Waterloo)
FIRST FLOOR FLAT
Access from Grove Road leading to the first floor where you will find an open plan living/dining room and kitchen. The kitchen includes a fridge, oven and hob with a double Belfast sink. The room has a window overlooking Grove Road. A sky light gives lots of light into the space. A door to the left of the lobby leads into the fully tiled shower room with rainfall shower, WC and pedestal basin. There is a small window.
Old beams create a natural divide without enclosing the double bedroom and built-in wardrobe. There is also a cupboard housing the gas boiler with access to the loft space. The window looks out onto St Leonards Road.
This flat has been let as an AirBnB property at £84 per night.
SHOP
The open plan space has windows fronting St Leonards Road and Grove Road. Lots of natural light makes for a bright and airy shop space. There is a small work area to the back ideal for preparation of (for example) flowers or other fresh produce. To the back of the shop there is a WC and cloakroom.
GROUND & LOWER GROUND FLOOR AREA
This area was originally part of the shop and has been recently refurbished offering 2 large rooms with its own separate access from Grove Road. There are two rooms on the ground floor. A staircase leads down to a kitchenette and shower room. Power points are available for electric heating.
OUTSIDE
Parking is available by applying to the Local Authority (RBWM) for a permit.
AVAILABILITY
Vacant Possession.
ROOM AREAS
(Approximate measurements)
SHOP (27.4 sqm)
Main Area - 6.37m x 3.78m (24 sqm)
Cloakroom - 1.4m x 1.3m (1.8 sqm)
WC - 1.16m x 1.4m (1.6 sqm)
GROUND/LOWER GROUND FLOOR (40.5 sqm)
Front Room - 4.9m 4.2m (20.58 sqm)
Back Room - 3.5m x 1.85m (6.48 sqm)
Basement Room - 3.5m x 3.3m (11.55 sqm)
Shower Room - 3.08 x 0.6m (1.85 sqm)
FIRST FLOOR FLAT (31.4 sqm)
Living/Dining/Kitchen Room - 5m x 3.6m (18 sqm)
Bedroom - 3.7m x 3.2m (11.84 sqm)
Shower room - 1.77m x 1.44m (2.55 sqm)
Total Floor Area 100.25 sqm
ADDITIONAL INFORMATION
SERVICES
Mains Gas, Electricity, Drainage & Water
IMPORTANT NOTICE
PJSA, their clients and any joint agents give notice that: They have no authority to make or give any representations or warranties in relation to the property. These particulars do not form part of any offer or contract and must not be relied upon as statements or representation of fact.
Click to see our standard Tenant Fees and Landlord Fees





















